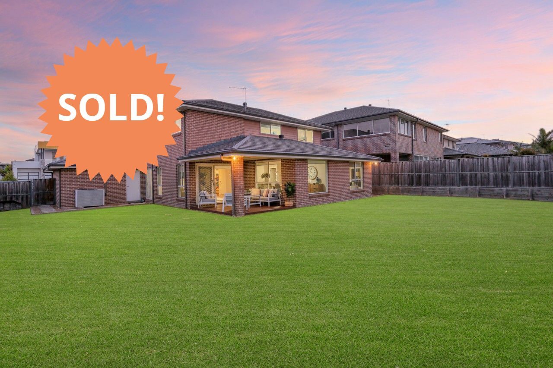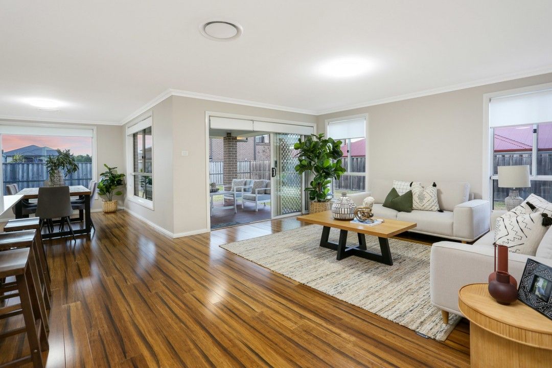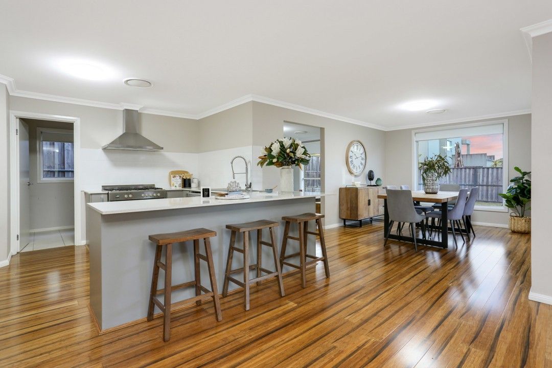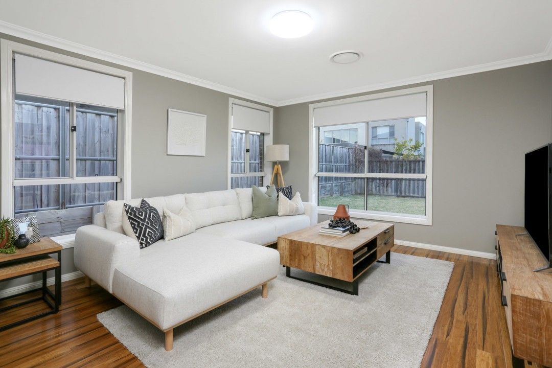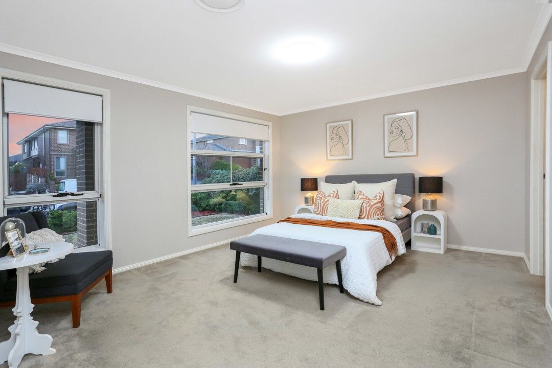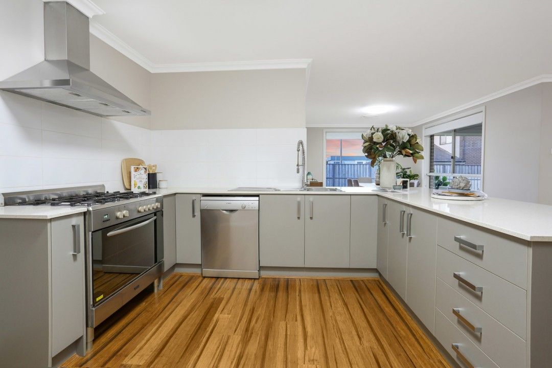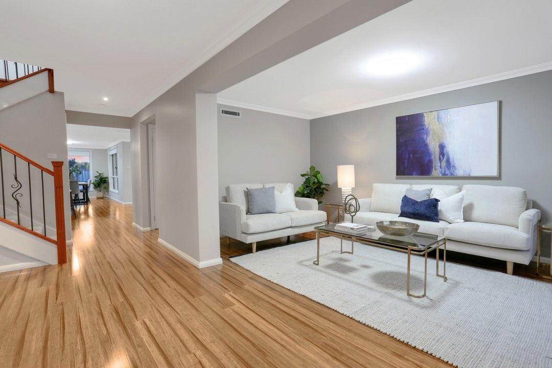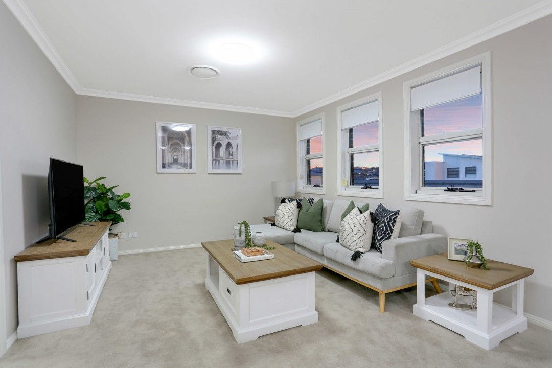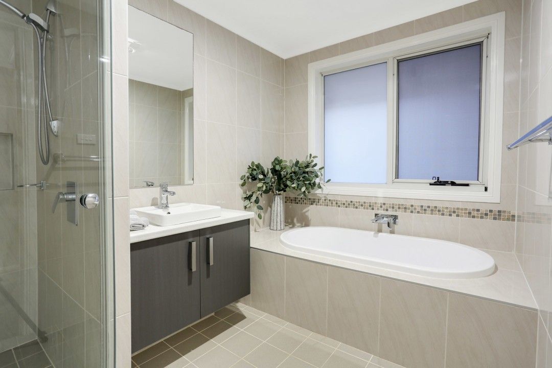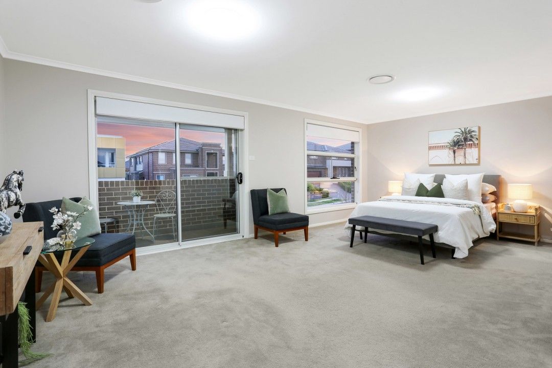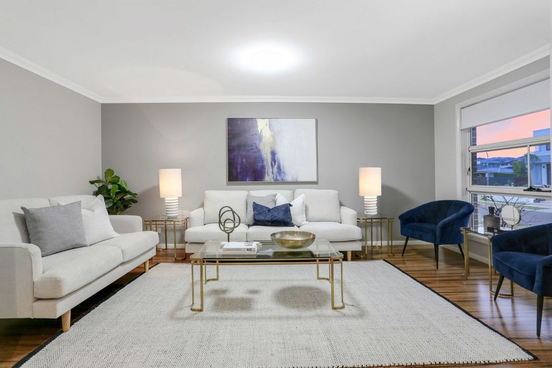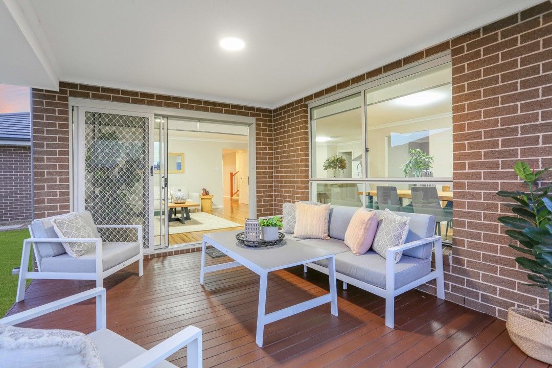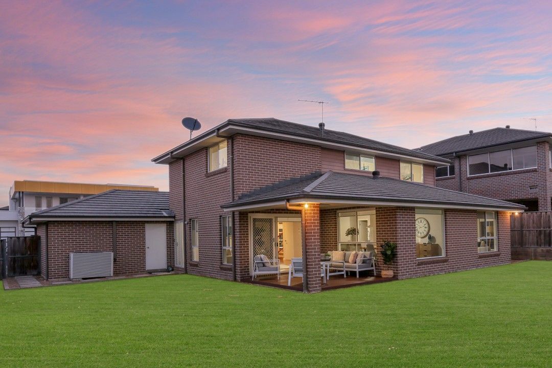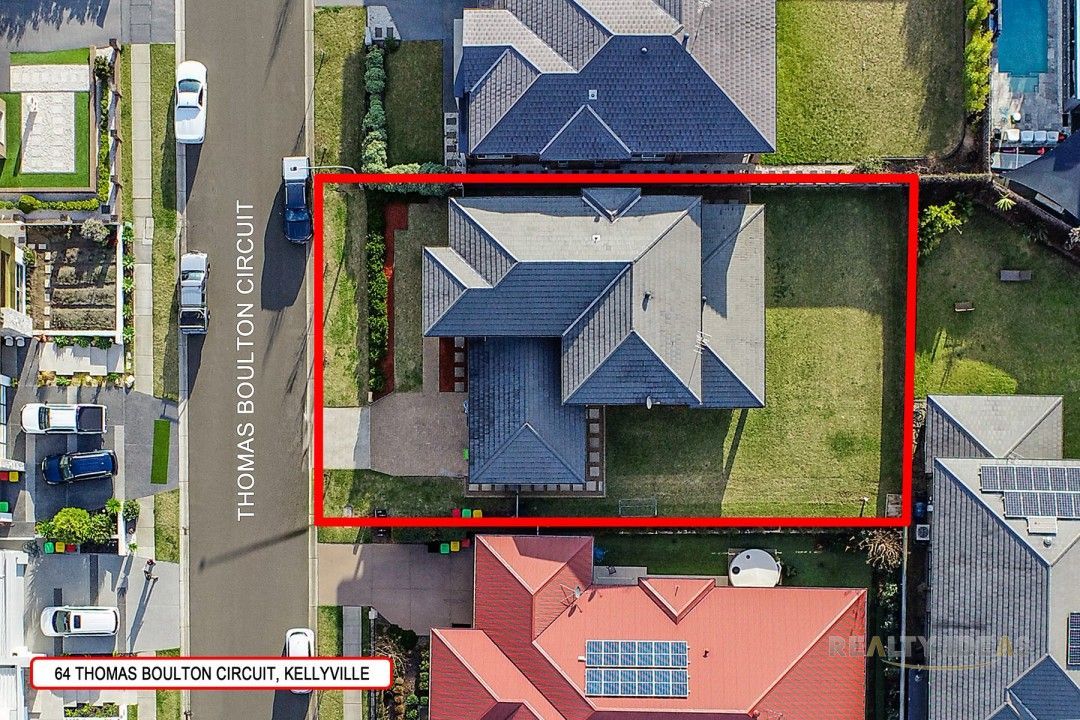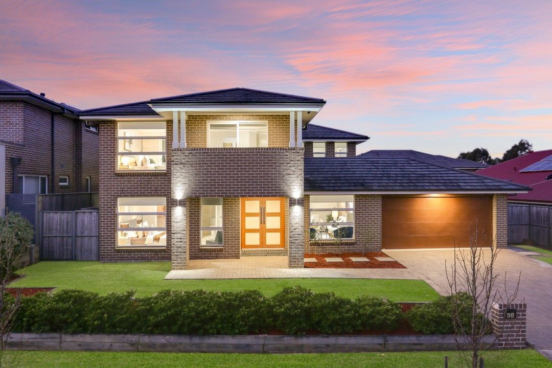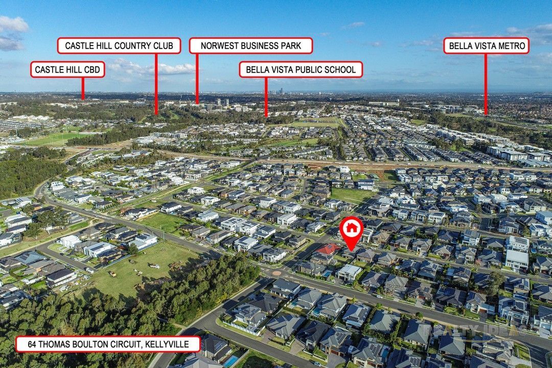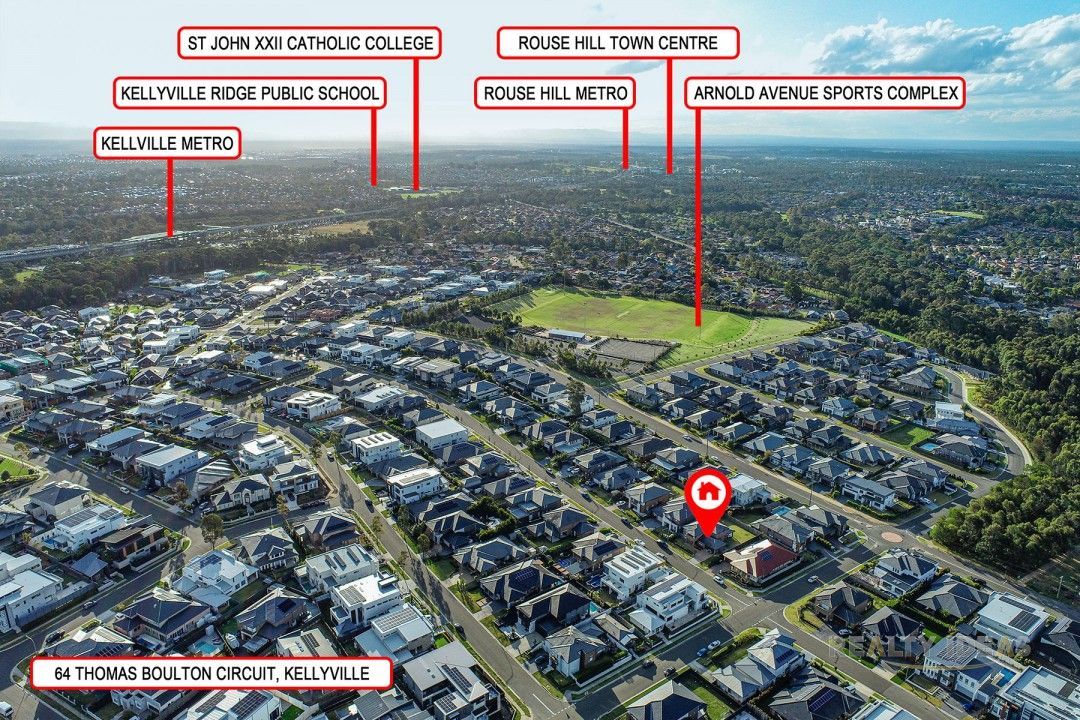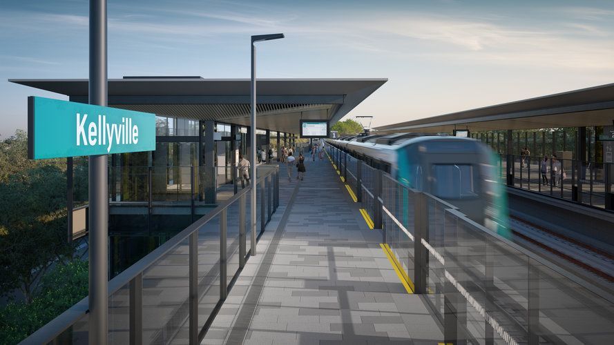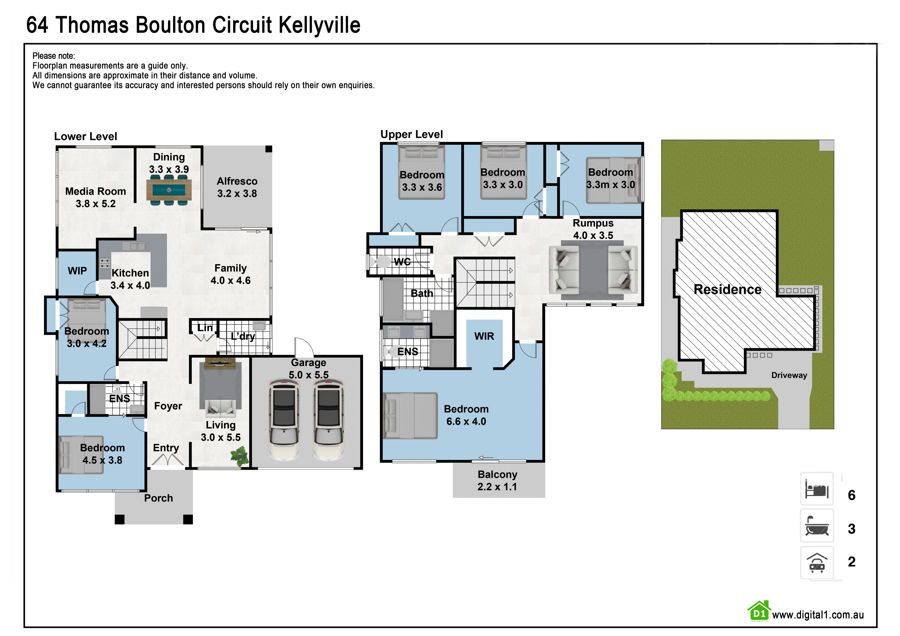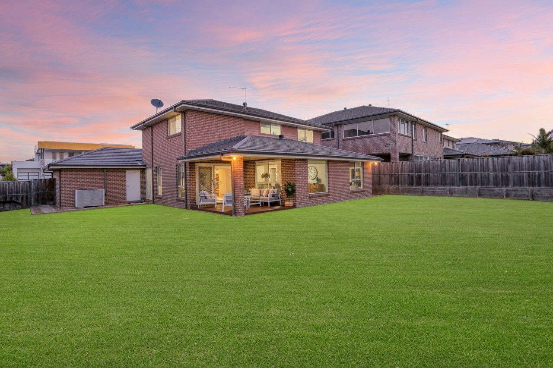Get in touch
555-555-5555
mymail@mailservice.com
Here's an incredible home that combines luxury with comfort.
This impressive two-story house features five spacious bedrooms, a flexible Study or 6th Bedroom, and a relaxing media room.
Nestled in a peaceful area that's also conveniently connected, this home is near bus stops, the Kellyville metro station and lively shopping centres.
This property falls within the school catchment areas for Kellyville Public School, Kellyville High School and is conveniently located near Our Lady of the Rosary Primary School.
701m2
3
5
2
What Makes This Home Special:
• Created by the renowned Eden Brae Homes.• Upstairs, you'll find four roomy bedrooms, including the impressive super-sized master bedroom with ensuite, walk in wardrobe and balcony. All other bedrooms come with built in wardrobe.• Downstairs, there are two large bedrooms, including a guest bedroom with ensuite and walk in wardrobe. The study or 6th bedroom comes with built in wardrobe.• The kitchen is a modern masterpiece, boasting sleek Caesar stone countertops and high-quality stainless steel 900mm gas cooking appliances and dishwasher.• A smartly designed pantry adds practicality to the cooking area.• The ground floor showcases beautiful bamboo floorboards, while the upper level is adorned with high-quality carpet.• Natural light fills the living, dining, and family spaces, creating a warm and inviting atmosphere.• Three luxurious bathrooms provide added convenience.• Stay comfortable with zoned ducted air-conditioning throughout the home.• A spacious media room offers endless relaxation possibilities.• The laundry room adds to the everyday functionality.• The remote-controlled double lock-up garage adds convenience.• Step out onto the expansive balcony to enjoy the outdoors or have a cozy meal in the alfresco entertainment area.• Super spacious backyard with the potential to create a stunning in-ground pool for those who dream of ultimate relaxation (STCA).Discover a seamless blend of stylish design and modern practicality at 64 Thomas Boulton Circuit, Kellyville. This home defines refined living, offering a range of features tailored to those who appreciate an elevated lifestyle.How Easy It Is to Get Home:• 100m approx. from Bus Stop• 300m approx. from Council Park• 850m approx. from the New Shopping Centre (Completion expected in September 2023)• 1km approx. from Metro Station• 1km approx. from Primary School• 2km approx. from High SchoolFor more details, please contact us and arrange to attend our open home.*Disclaimer: The images shown are intended for visual representation purposes only. The final finishes and products are subject to approval. It is important for interested parties not to solely depend on these visuals as factual representations. Instead, they should personally inspect or confirm the details. The information provided here has been supplied to us by the property owners. We have not independently verified the accuracy of this information, and we do not hold any opinion regarding its accuracy. We cannot assume responsibility for the accuracy of this information and simply convey it without any assurance of its correctness. All interested parties should conduct their own investigations to determine the accuracy of the information provided.
Property Features
Property ID: 21224991
Bathrooms: 3
Land Size: 701 m2 approx
Alarm System
Broadband
Courtyard
Dishwasher
Ducted Heating
Fully Fenced
Remote Garage
Bedrooms: 5
Garage: 2
Air Conditioning
Built In Robes
Deck
Ducted Cooling
Floorboards
Outdoor Ent
Contact Details
Level 14, 275 Alfred Street, North Sydney NSW 2060
jeff@ourrealty.com.au
02 8916 6388 | 0430 030 883
Property Links
Quick Links
Stay up to date




